FSU Innovation Hub
Florida State University | Tallahassee, Florida
ALW provided programming, design and construction administration services for this new, multi-disciplinary Innovation Hub on the first floor of FSU’s Shores Building, formerly occupied by the Goldstein library. The mission of the Hub is to engage students across disciplines and create an on-campus environment that acts as a “hub” for innovation. The primary objective of the renovation was to create an open and flexible environment that both inspires student and faculty creativity, while creating a space that can be manipulated by users to serve many purposes - from studying to presentations, from making to display.
Owner
Florida State University
Florida State University
Cost
$1.4 million
$1.4 million
Size
14,000 SF
14,000 SF
Completion
2018
2018
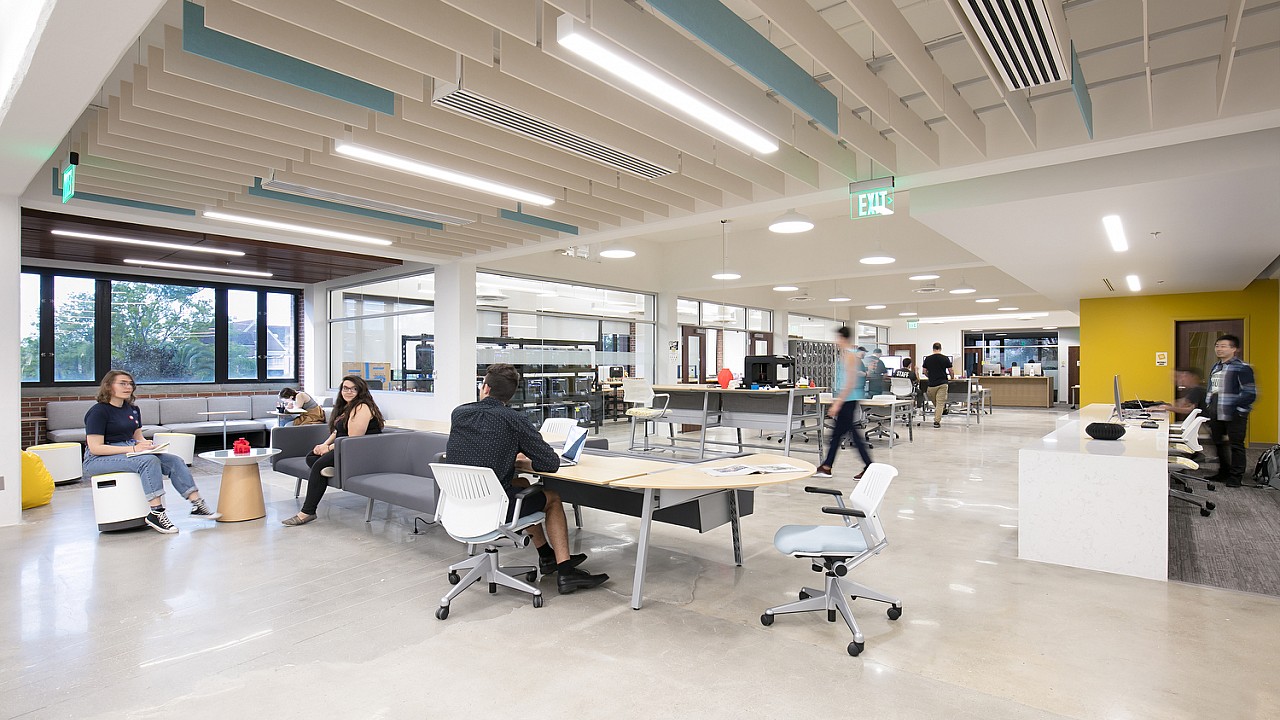
The heart of the Hub is the Open Collaboration space, which consists of flexible seating, the main help desk, fabrication space, and the ‘porch’ lounge area. From this bustling main space, visitors can obtain a clear view of all the Hub has to offer.
ALW did its homework in regard to research on innovation spaces, and brought many, many cutting-edge ideas for infrastructure, architectural features, treatment of the façade, furniture, support for unusual technologies in our fablab, all the way down to colors, coverings and wall graphics. The result is an amazing facility that positively impacts our campus culture. Students express a deep appreciation for the space, and the typical reaction of visitors during their initial visit is jaw-dropping.
– Ken Baldauf | Director, FSU Innovation Hub
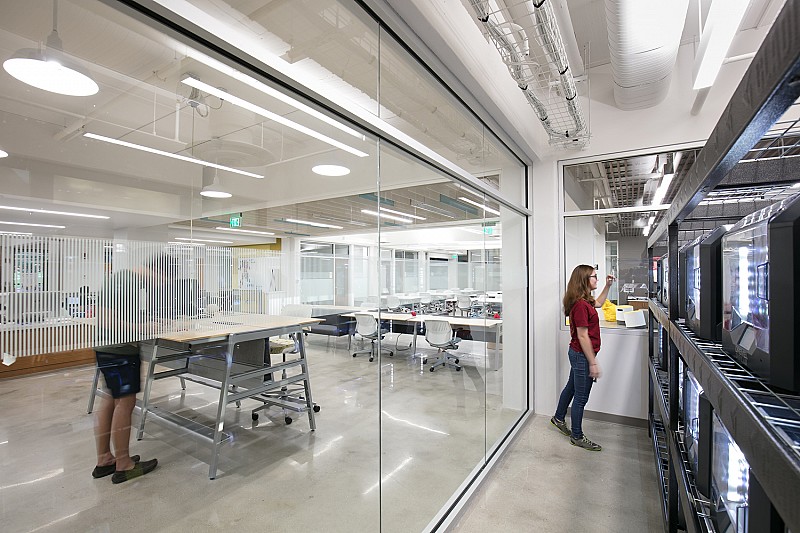
Printing and fabricating is constantly occurring within the space, as students print and craft prototypes of their design solutions.
At the south end of the open collaboration space, sits the huddle room, with the main program room directly beyond it, entered by glass doors on either side. The huddle room is wrapped with wood, bringing a warmth to the bright white interior of the main space. Faculty offices and meeting space wrap this end of the open collaboration space. This portion of the space can be transformed to host large events, seating up to 150.
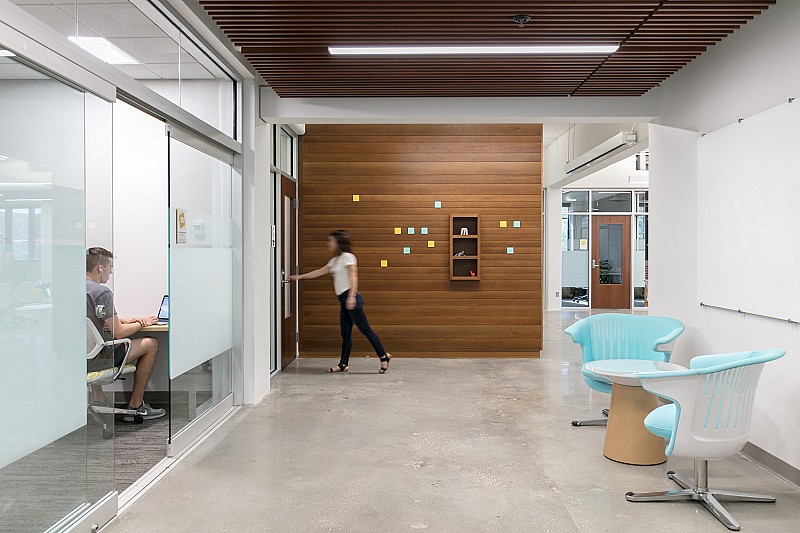
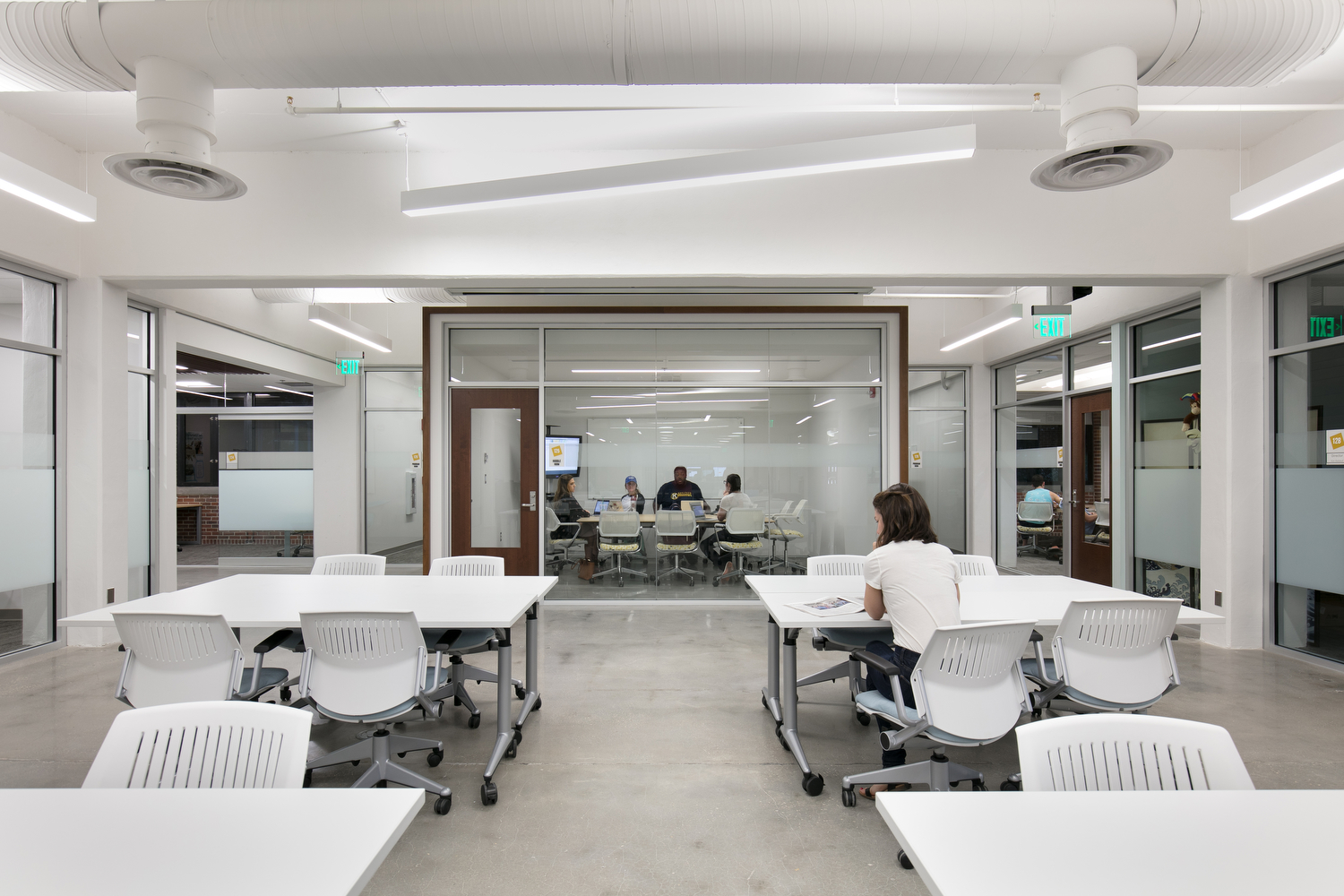
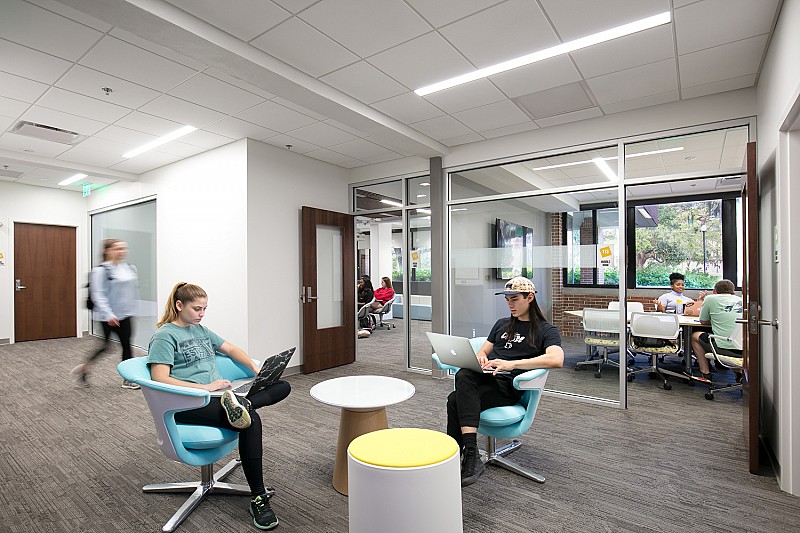
Folding off the main collaboration space, is an area for more quiet study, with a small seating area, two phone booths, the second huddle room, and the main pitch room.
Included in this project, was a signage graphics package, which included a ‘post-it’ inspired room sign. Future graphics will be installed, reinforcing the space’s mission for innovation and student-inspired design.

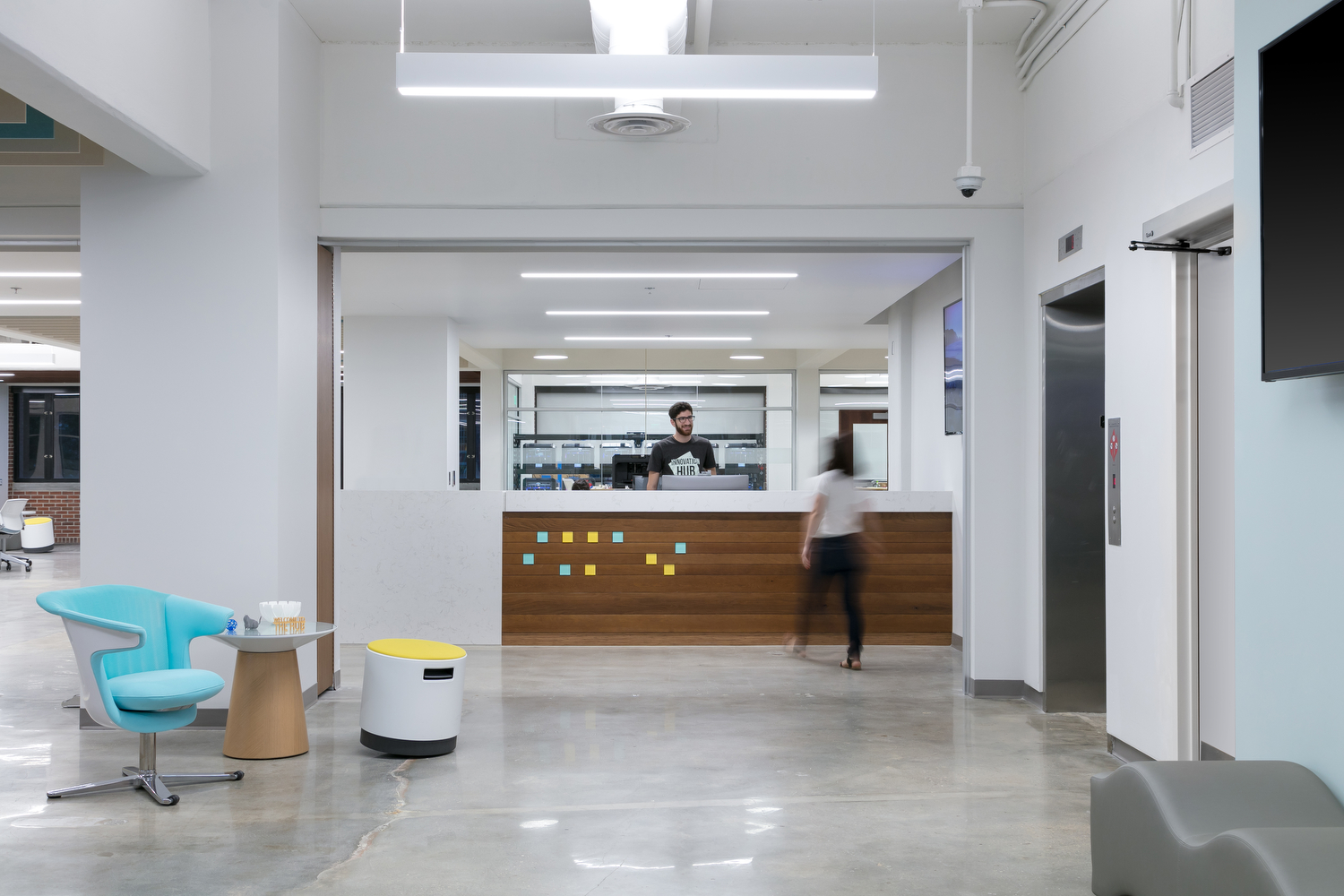
No images or use of written or photographic materials may be used without prior written consent. For further information contact: Kristin McCaffrey at kmccaffrey@think3d.net

