Capital City Bank
Tallahassee, FL
Rooted in the legacy of one of Florida’s oldest community banks, the new Capital City Bank branch on Apalachee Parkway embodies 130 years of tradition while confidently positioning the next evolution in the lineage. The 3,400-square-foot building reinterprets the bank’s architectural heritage through a modern lens—balancing strength and transparency, permanence and welcome.
Owner
Capital City Bank
Capital City Bank
Cost
$2.6 million
$2.6 million
Size
3,040 SF
3,040 SF
Completion
2025
2025
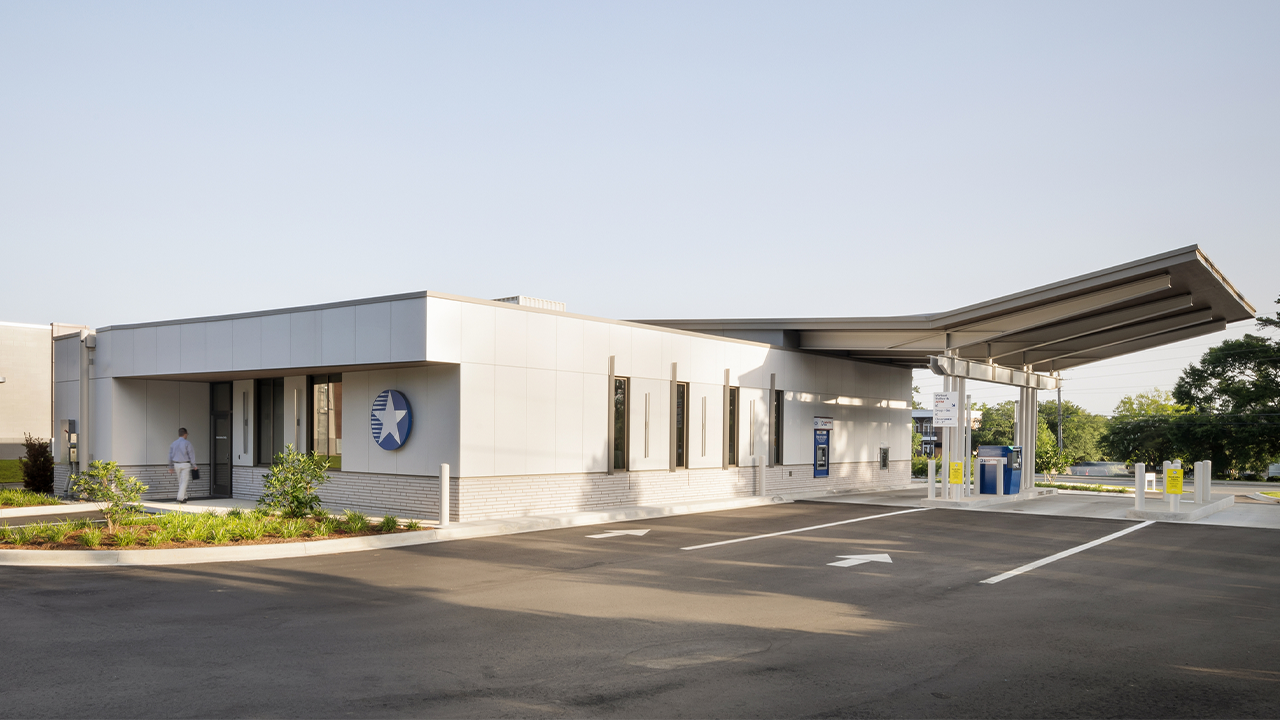
Conceived as a familiar institution with an open and inviting civic presence, the building’s defining feature is its expressive upturned roof which unites the drive-through and lobby beneath one continuous form. This welcoming gesture, nodding to the local mid-century vernacular, creates a shared experience for pedestrians and drivers alike. Made of cross-laminated timber (CLT), the first use of this sustainable product in Tallahassee, the roof decking is efficiently used as both structural and finish material. A semi-transparent stain is used inside and out to expose the wood grain, adding warmth and natural tactility. Integral LED lighting traces the supporting structure, allowing the roof line to hover lightly above the custom steel frame.
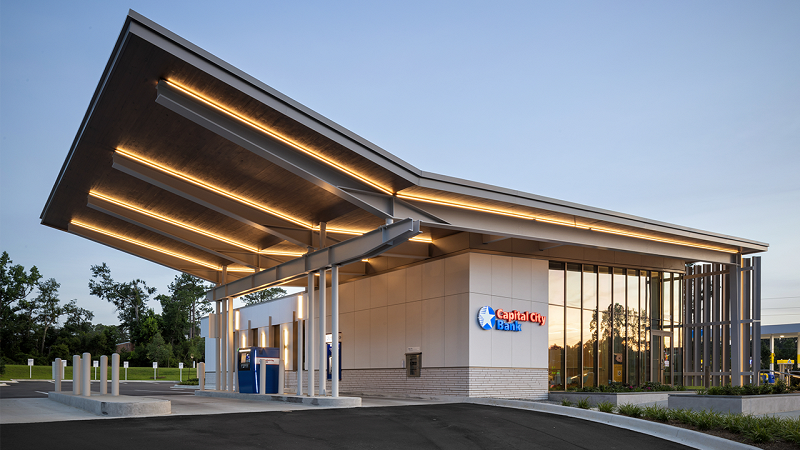
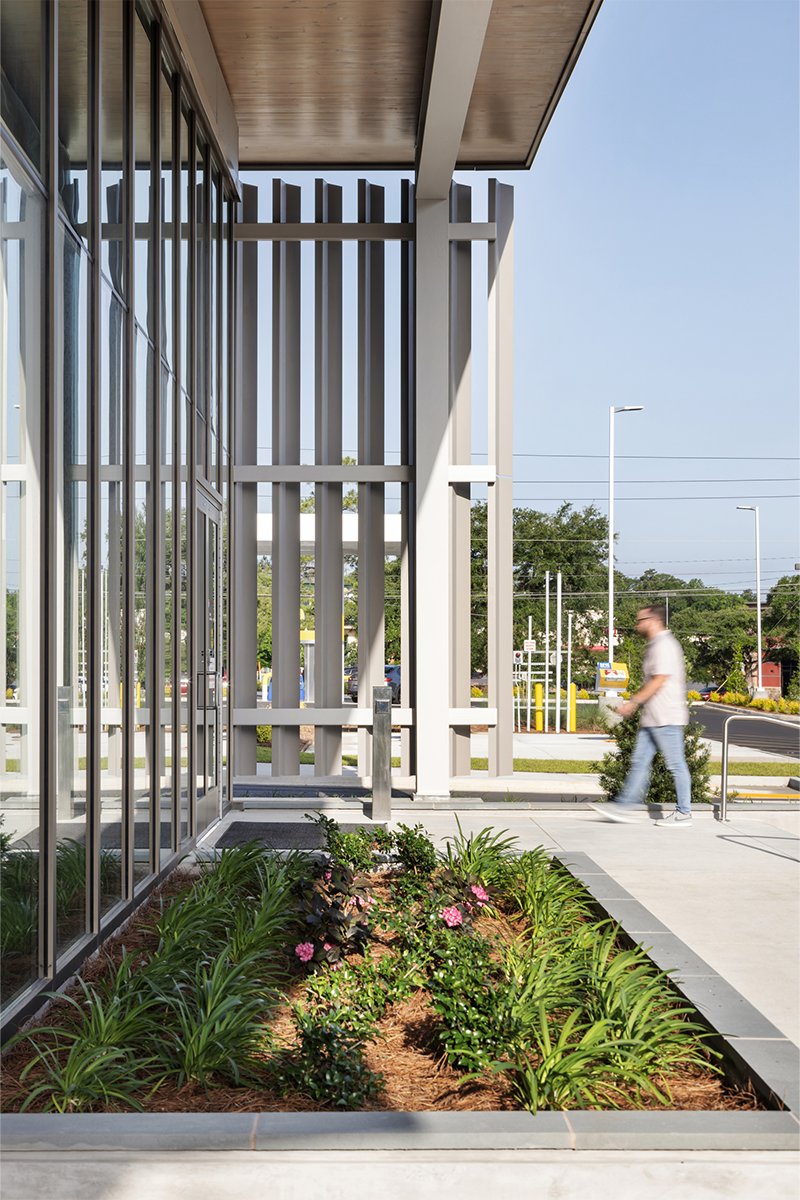
The compact site presented both challenges and opportunities. With limited width and competing street frontage, the design employs a setback of the primary mass, and roof projection to create visibility and depth. A cantilevered porch extends toward the street, forming a contemporary portico that announces arrival while shading the north-facing glass. Landscaped planters slide through the curtain wall, blurring the boundary between interior and exterior and extending Tallahassee’s natural character directly into an airy lobby.
Inside, the space is organized as a continuous loop—anchored by the double-height lobby that serves as the bank’s public heart. Lined with perforated acoustic wood panels, the space manages sound while creating a refined atmosphere of repose. Offices encircle the central core, borrowing ample daylight through oak-framed interior storefronts and maintaining visual connections across the building. Every corridor terminates in a framed view outdoors, reinforcing orientation and connection to nature.
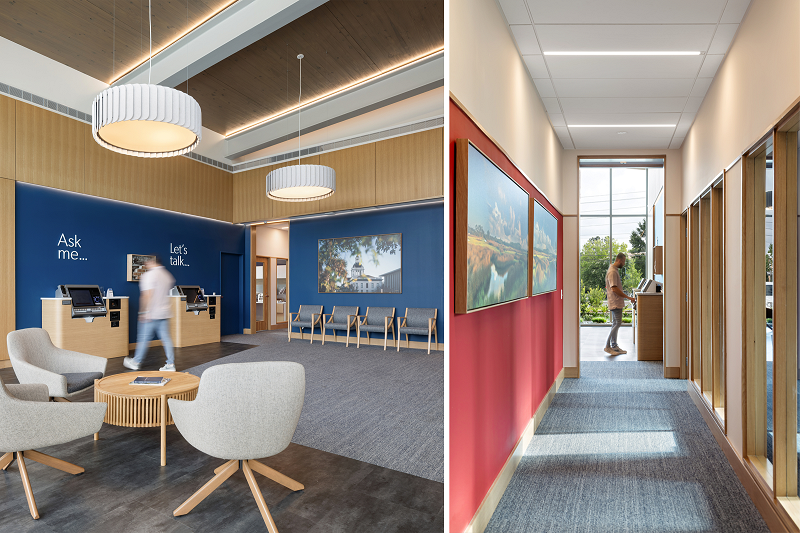
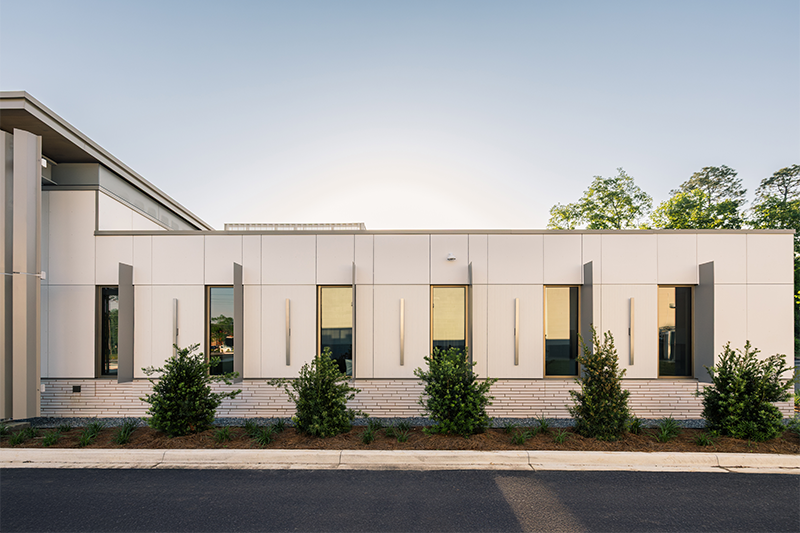
The detailing reinforces the idea of connections between the past and present. Running trims create clean, traditional moldings or are detailed as modern reveals between materials. Alternating detailing methods create a layered experience—some elements grounded and solid; others appear to float lightly above the structure.
Material selections draw from the bank’s architectural lineage. A linear brick water table grounds the building, transitioning to ribbed fiber cement panels that echo the fluted textures of the bank’s historic façades. Marine-grade finishes, deep shade fins, and thermally efficient glazing respond to the North Florida climate while ensuring long-term durability.
At night, the architecture glows from within. Concealed LED lighting accentuates the structure and creates a rhythm of light and shadow that carries from the lobby to the drive-through, expressing unity between functional components.
This small but character-rich structure aims to demonstrate how careful detailing and sustainable materials can elevate everyday architecture. In its integration of technology, craft, and community purpose, this new office redefines what a neighborhood bank can be—welcoming, enduring, and distinctly of its place.
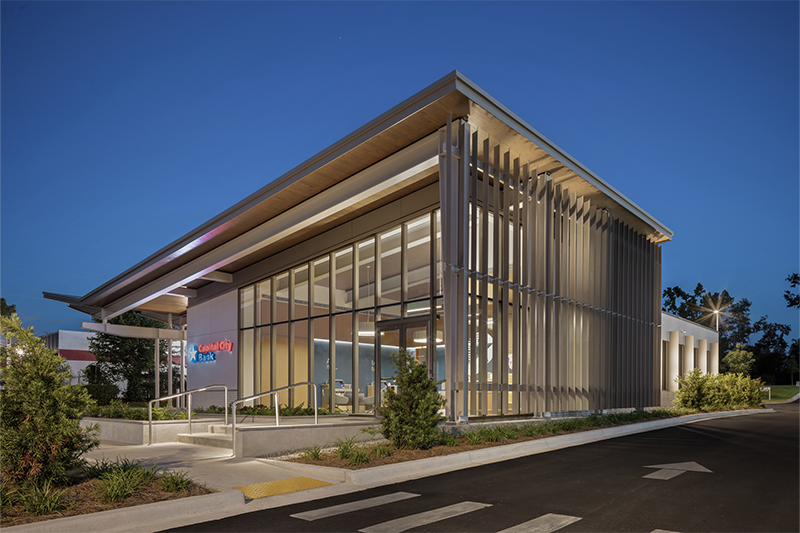
No images or use of written or photographic materials may be used without prior written consent. For further information contact: Kristin McCaffrey at kmccaffrey@think3d.net

