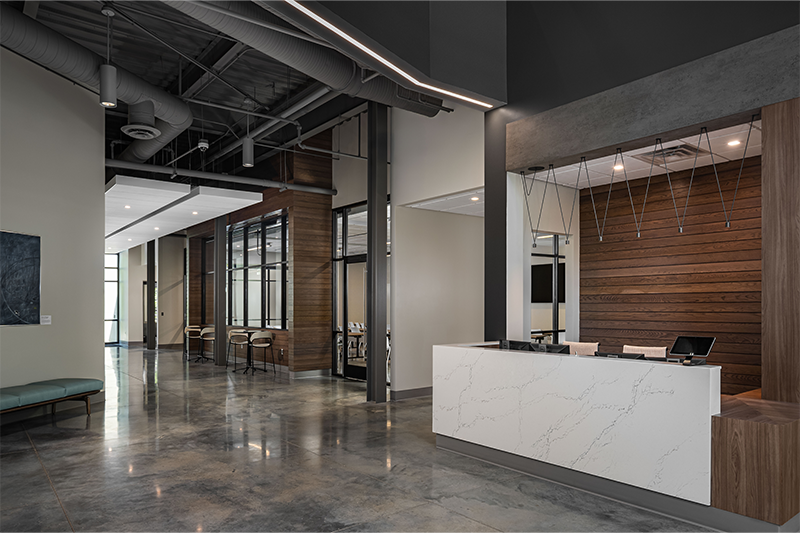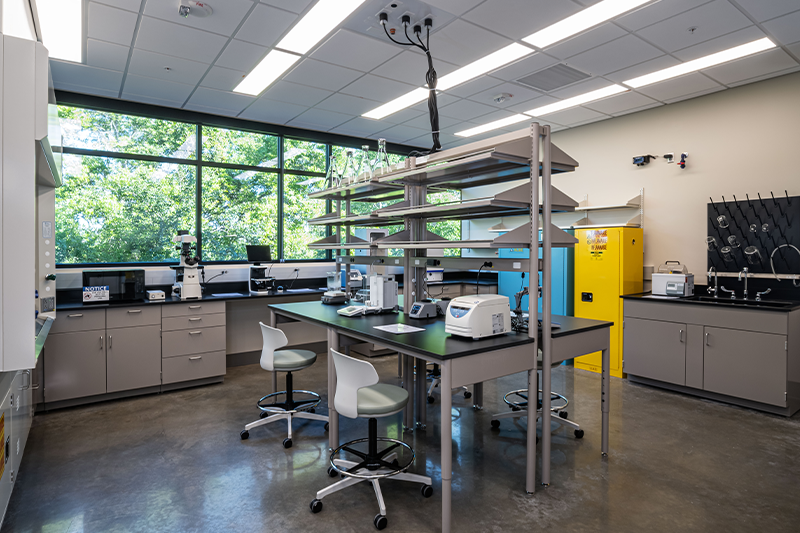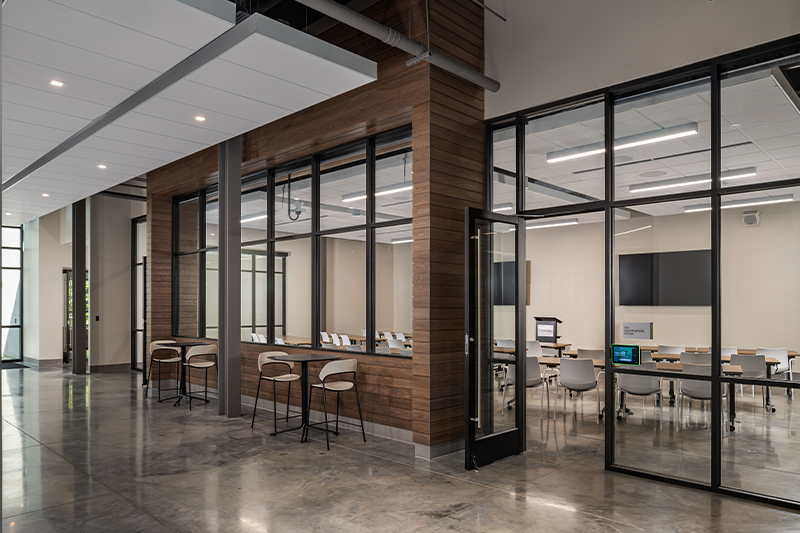Ignite Tallahassee
Tallahassee, Florida
This high-tech business incubator marks a transformative moment for North Florida as the region’s first innovation hub intentionally designed to blur the boundaries between education, research, and entrepreneurship. The interior environment embodies the spirit of discovery and celebrates the creative process, inviting collaboration across disciplines. Organized around a central atrium known as “The Commons,” the interior serves as the building’s connective heart. Visual transparency, open staircases, and shared work zones encourage spontaneous interaction, transforming circulation into opportunity. Conceived not merely as workspace but as infrastructure for innovation, the design fosters collaboration between academia and industry. Its flexible laboratories and adaptable research suites support emerging technologies in biomedical and life sciences, creating a setting where architecture directly advances global research. Through design that promotes agility, connection, and shared purpose, the building links local discovery to worldwide impact.
Owner
Leon County Research & Development Authority
Leon County Research & Development Authority
Size
40,000 SF
40,000 SF
Cost
$21 million
$21 million
Completion
2024
2024

Upon entry, visitors experience visual connections to the conference room, monumental stair, and an elevated patio overlooking the pond. Centrally located support spaces (break room, storage, and restrooms) ensure efficient circulation and access throughout. The result is a highly adaptable and thoughtfully organized facility that fosters collaboration, flexibility, and efficiency for a range of research and innovation tenants.


A key feature of the building’s interior organization is the use of flexible laboratories and workspaces that support the evolving nature of research and technology development. Flexible, leasable laboratories and offices are arranged in two- and four-module groupings that can be easily reconfigured to meet tenant needs. This modular strategy enables the building to adapt seamlessly to emerging disciplines and partnerships. Shared resources including conference
and collaboration spaces, a fabrication lab, metal shop, and shipping and receiving areas reinforce the project’s emphasis on openness and collective innovation.
The precise alignment of structure, light, and material fosters connection from the individual to the collective. Linear lighting, consistent glazing systems, and rhythmic ceiling planes establish visual order and continuity throughout the building, creating a clear spatial dialogue between circulation and collaboration zones. Transparency reinforces connection, allowing activity and daylight to flow between rooms while maintaining acoustic balance and privacy. Material
transitions featuring warm wood, polished concrete, and refined stone anchor the experience. Each gesture, from the grid of the storefront framing to the alignment of furnishings and fixtures, underscores a design language of clarity and cohesion.

No images or use of written or photographic materials may be used without prior written consent. For further information contact: Kristin McCaffrey at kmccaffrey@think3d.net

